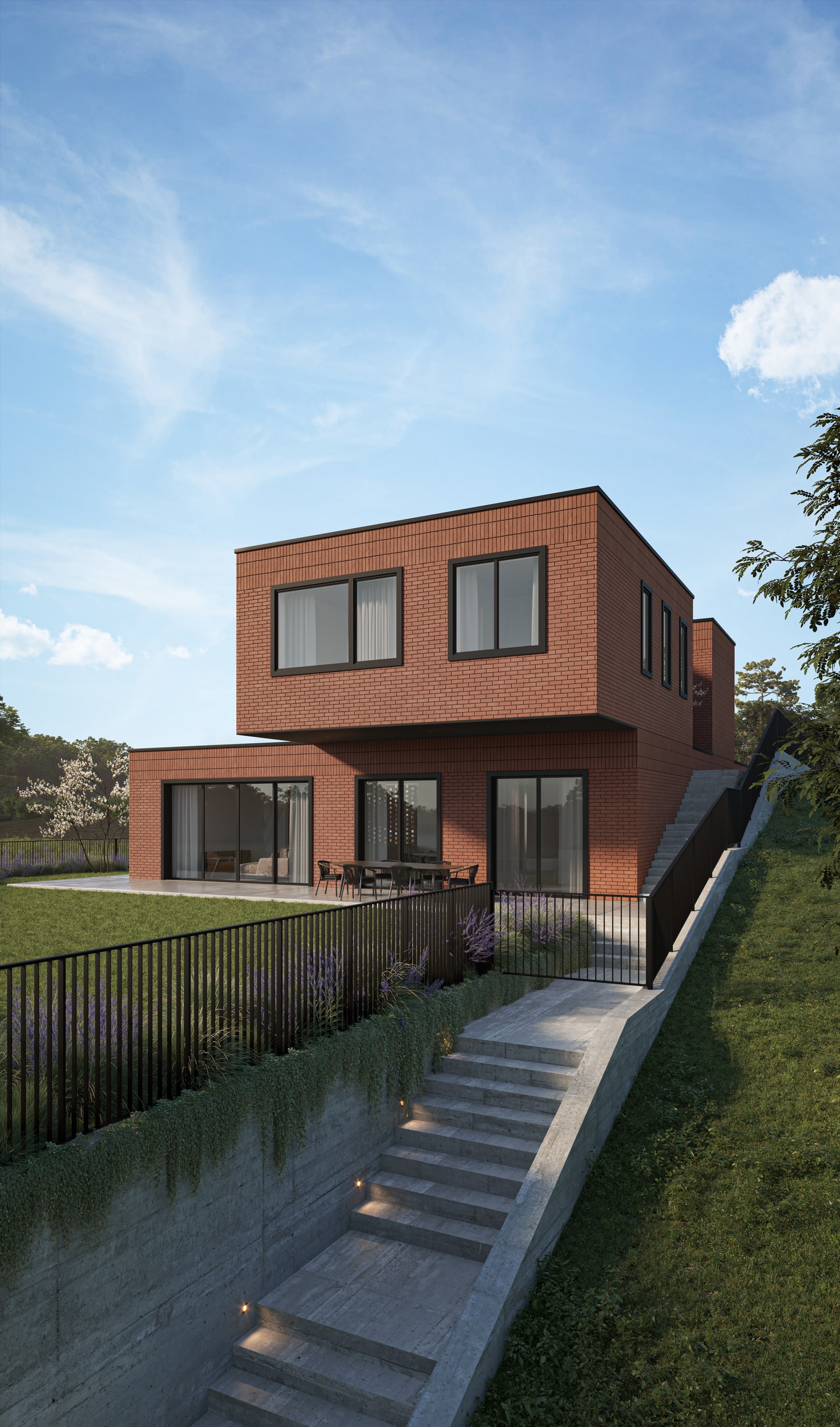Eva house
Embraced by nature
EVA HOUSE
Residential
Area:
307m2
Year:
2021
Location:
Belgrade
Client:
Private
Project team:
Staša Radmilović
Aleksandar Lukić / Praksa 59
3d visualization:
Alicetech Studio
Eva is a modern and minimal house consisted of two volumes on the ground level connected by the third one on the first floor. These interlocked elements create an intimate yet dynamic family home both in the interior and the exterior. Bathed in the sun, Eva house is located near one of the Belgrade forests and embraces the hillside terrain.
To naturally complement with surroundings, special thought was given to the landscape design. One of the focal points are concrete stairs that intersect the entire plot and lead down from the main street onto the back yard and a street below. While designing this modern space, we strived to give the whole project a special touch and focus on every scale of the house. Particular attention was brought to details such as sheet metal cladding around windows and perforated bricks that create shadow play in the interior, bringing to life the home that complies with nature.





